Annie Pfeiffer
Chapel as it looks today is shown below. This
building is generally regarded as Wright's most noted work at FSC. Completed
in 1941, it commands center stage on campus reflecting the college's
religious affiliation, and the fact that Wright was a Methodist himself.
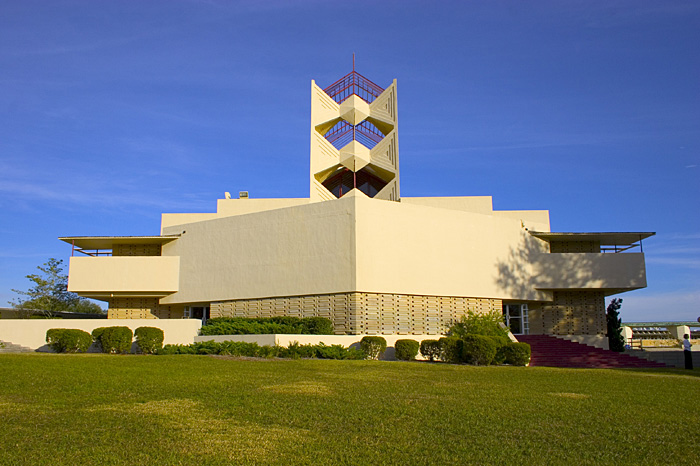
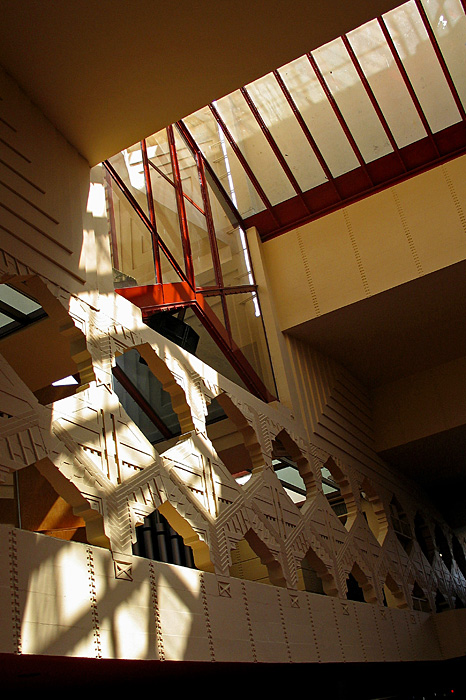
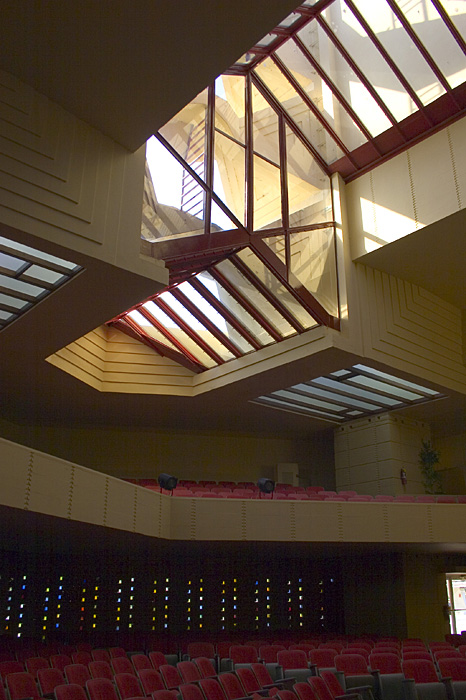
Two interior views, front and rear, of
the Annie Pfeiffer Chapel are shown here. Wright was skilled at
featuring light in his buildings as these images testify.
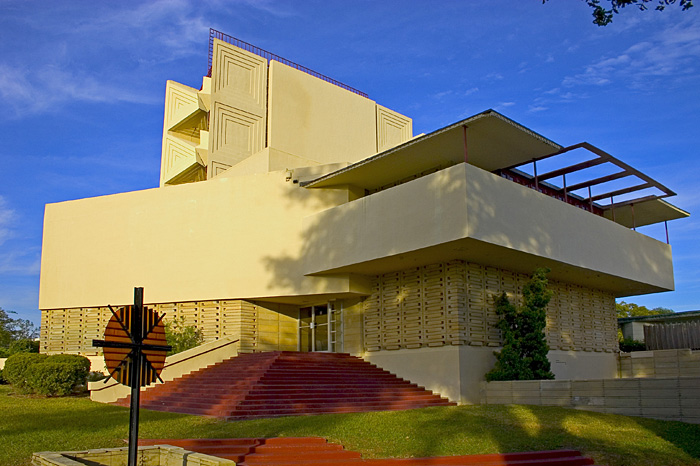
Another view of Annie Pfeiffer Chapel.
Wright's buildings frequently incorporate ship-like features such as the
cantilevered side upper level balconies on the chapel which resemble a
ship's bridge.
The Wright-designed sand-cast blocks
used in the construction of the chapel incorporate colored glass insets
which help create a unique interior environment.
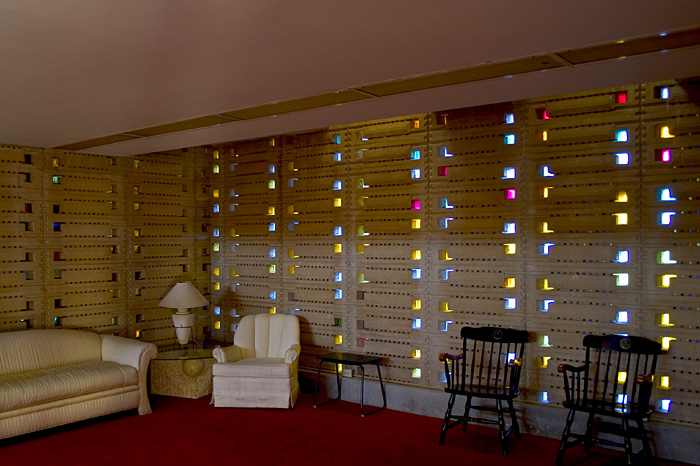
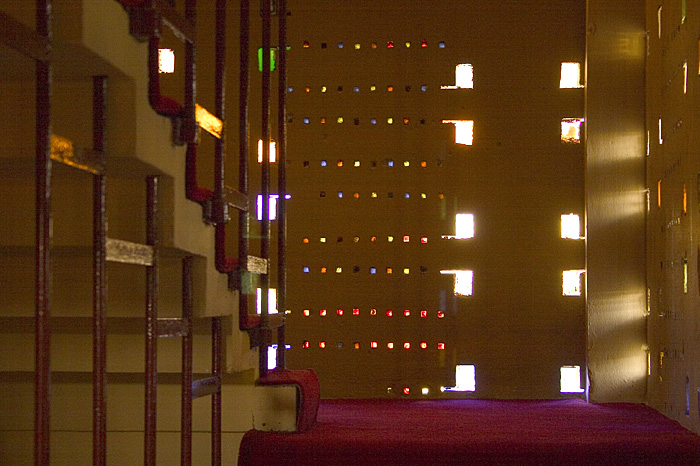
Annie Pfeiffer Chapel occupies the
central point of Wright's campus design, and is sited at the point where the
gradual elevation rise from Lake Hollingsworth levels off. As such, it
can be seen from every point on campus and almost every point around the
lake.
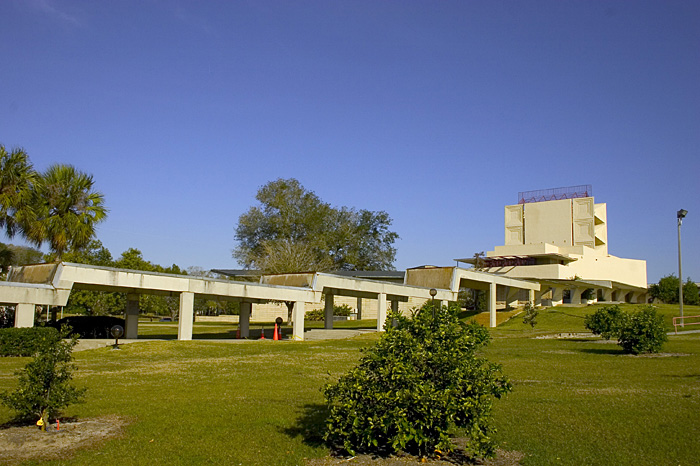
For more views of Annie Pfeiffer
Chapel, including historical images made during construction, click on the
link to the Annie Pfeiffer Chapel Photo Gallery.

The Carter, Walbridge and Hawkins
Seminar Buildings, shown below, were placed under construction while
the Annie Pfeiffer Chapel was being built and were also completed in 1941. Originally three
separate buildings with breezeways between, they were combined into a single
administration building sometime after opening. The combined building
has the same use today.
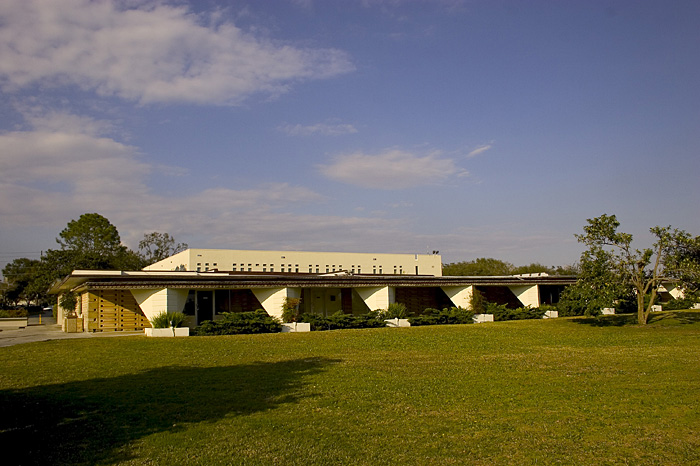

The extensive network of Esplanades
was put under construction in 1940 also at the beginning of the project. These
cantilevered, covered walkways were to be the threads that bound Wright's
separate building designs into an organic whole. Current views and a
construction image are shown below.
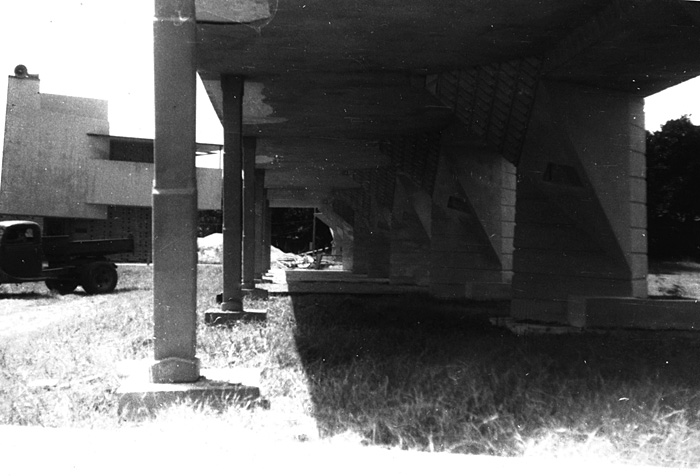
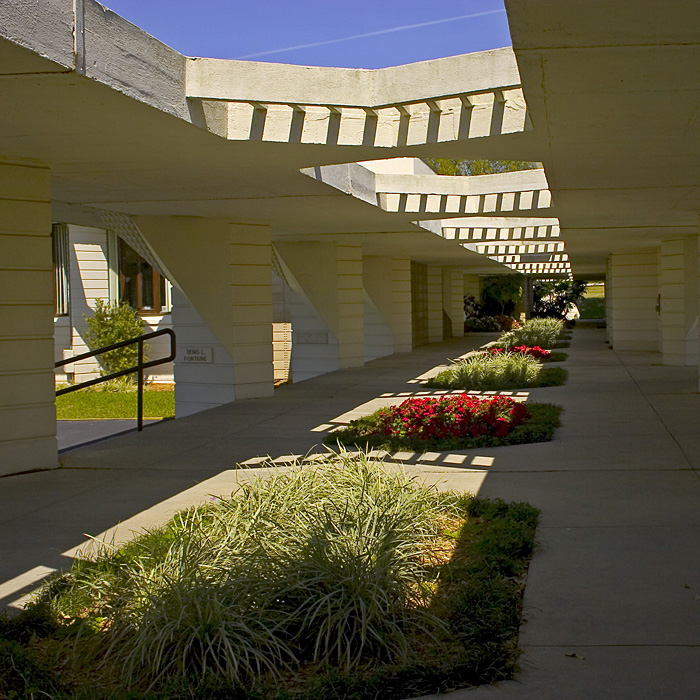
Historical image courtesy of Special
Collections, Florida Southern College Library, Lakeland, FL
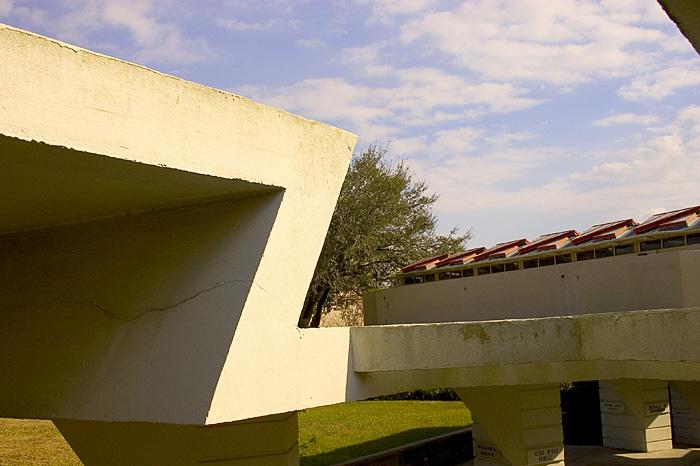
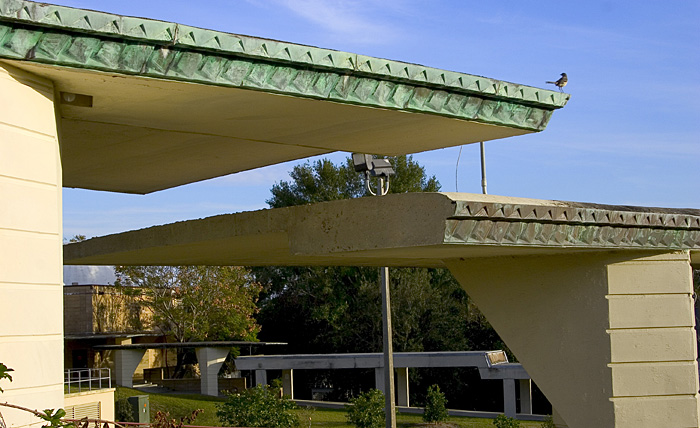
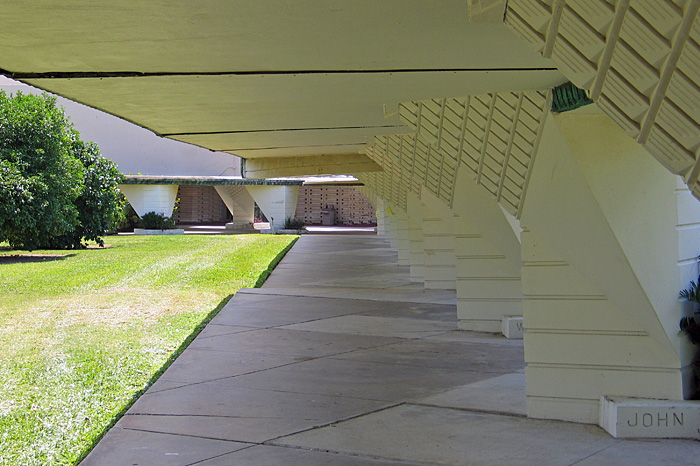
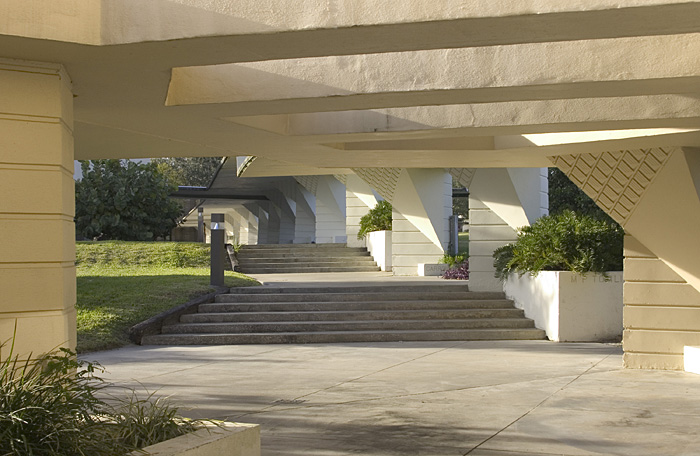
For more Esplanade images, click on
the link to the Wright Structures Photo Gallery.

This
website is organized chronologically and by structure. Follow the
links on each page to go to the next or skip to the page of interest.

